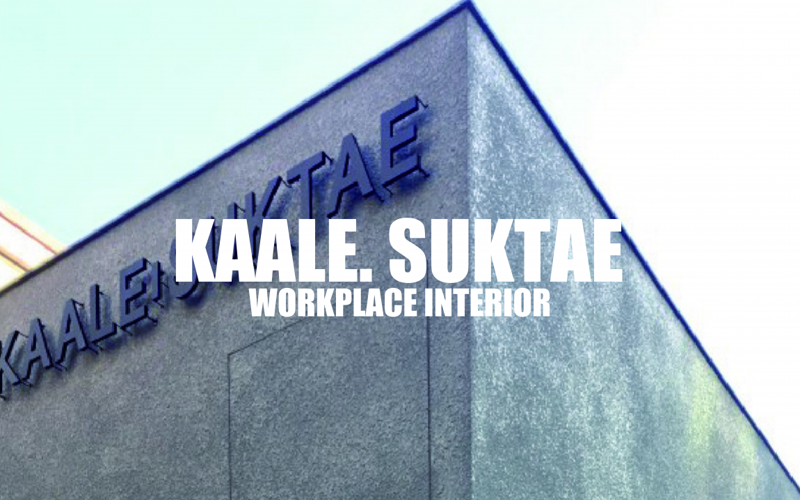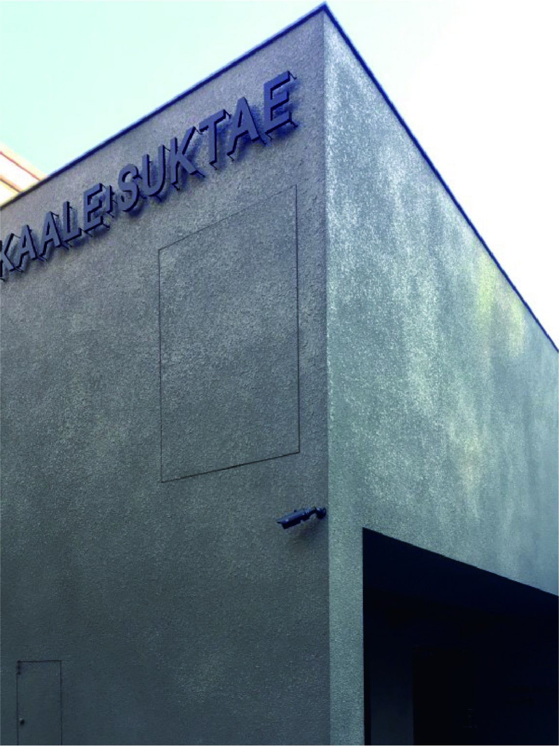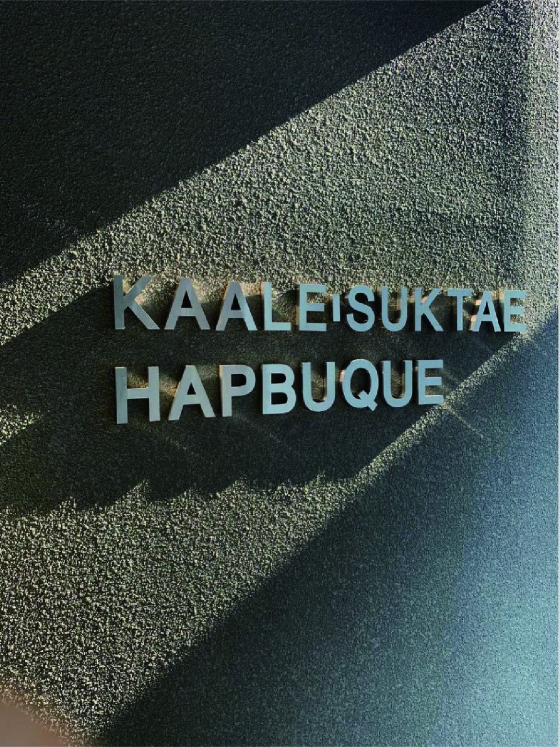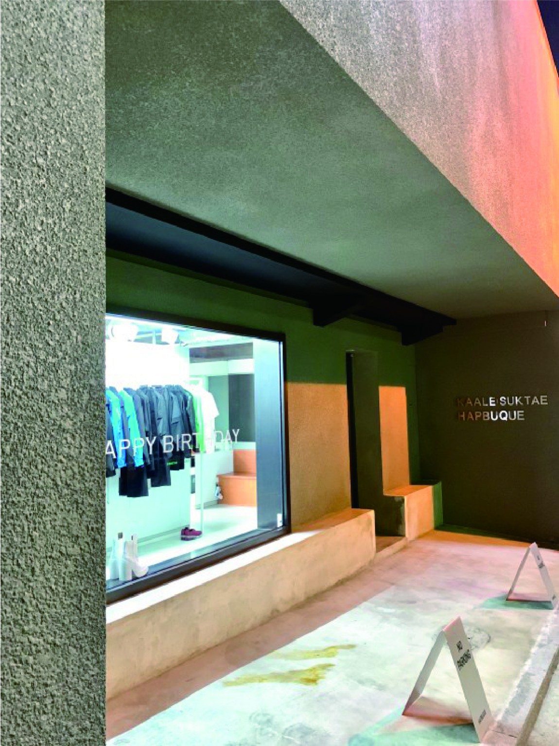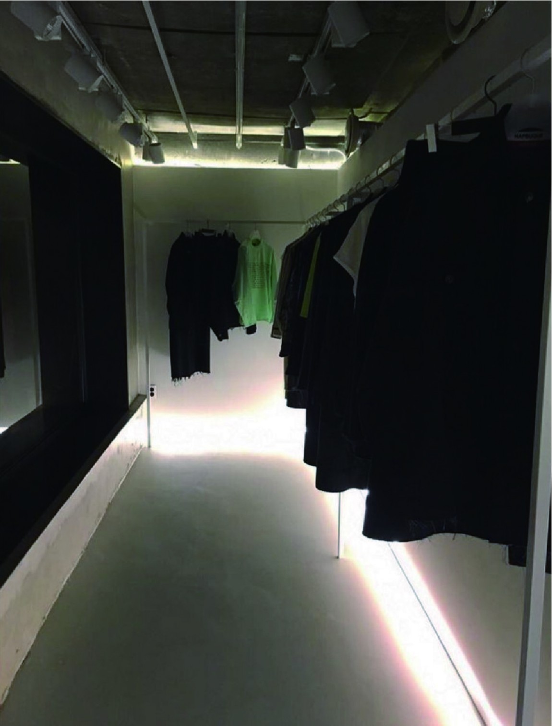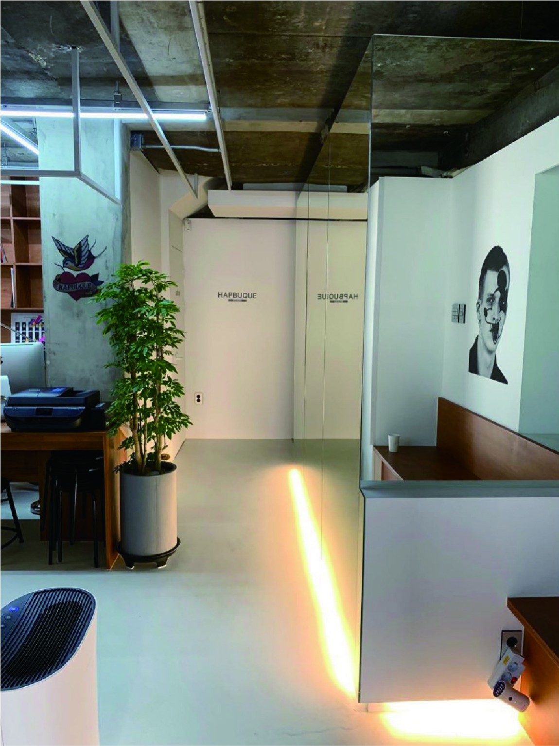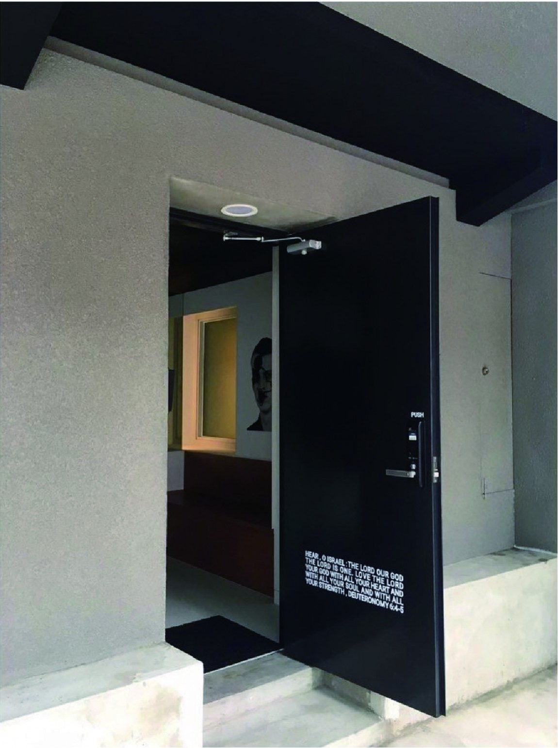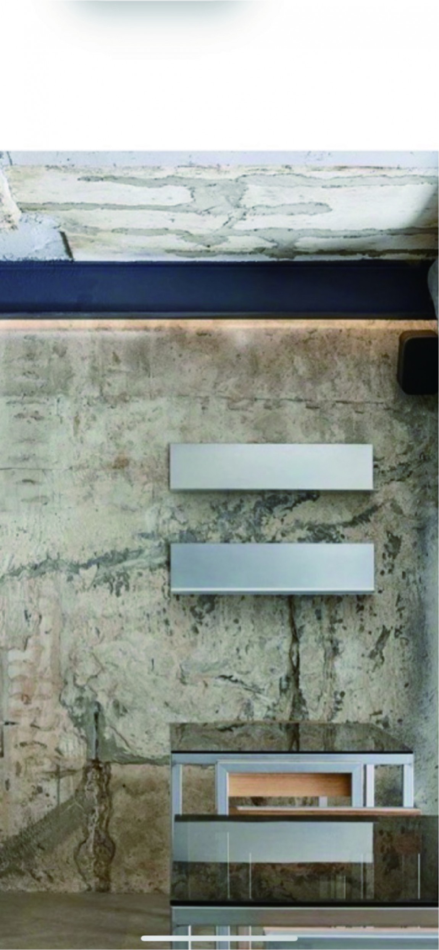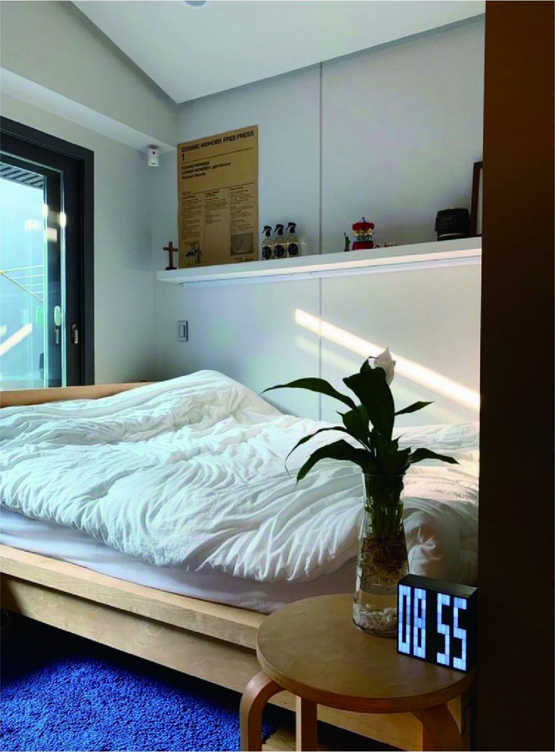본문
SEOUL-SI 'KAALE SEOK TAE' WORKPLACE INTERIOR DESIGN
Typology: Office/Exhibition/Sales
Usage: Complex
Location: 25 Dosan-daero, Gangnam-gu, Seoul
Floor Area: 132sqm(40 pyeong)
Client: What the Duff
lnvolvement: Alignment Design and Construction/Interior
Status: Completed
Date of completion: August 2019
Photography: Kang Sangmin D.O.P
B.l Design: NUMBER29
Typolpgy: 오피스/전시/판매
Usage: 복합
Location: 서울시 강남구 도산대로25길
Floor Area: 132sqm(40 pyeong)
Client: 왓더프
lnvolcement: 대수선설계및 시공/인테리어
Status: 완공
관련자료
-
이전
-
다음

