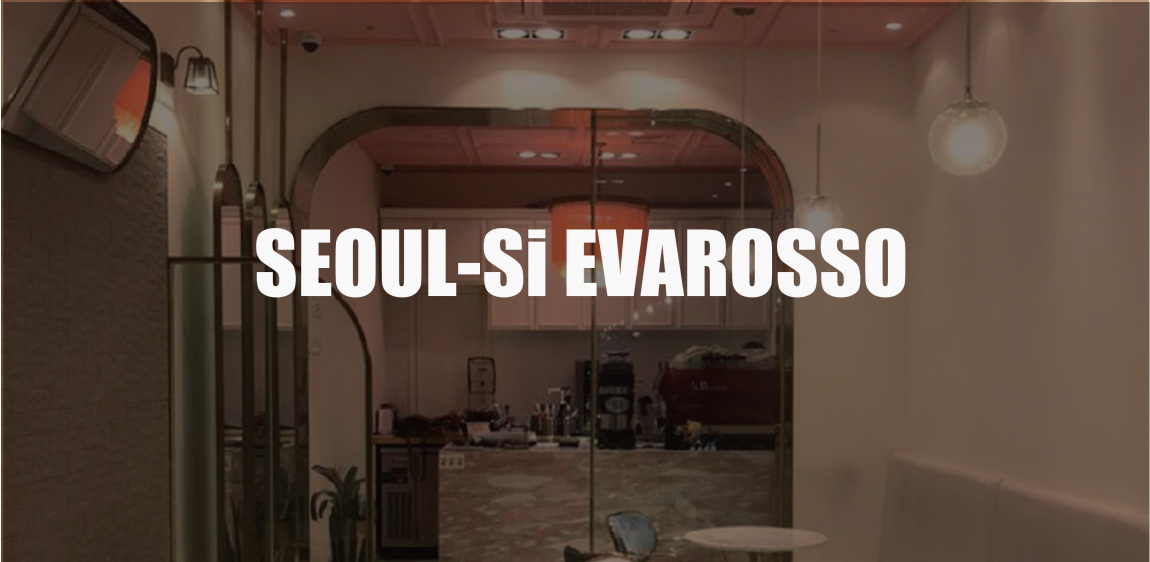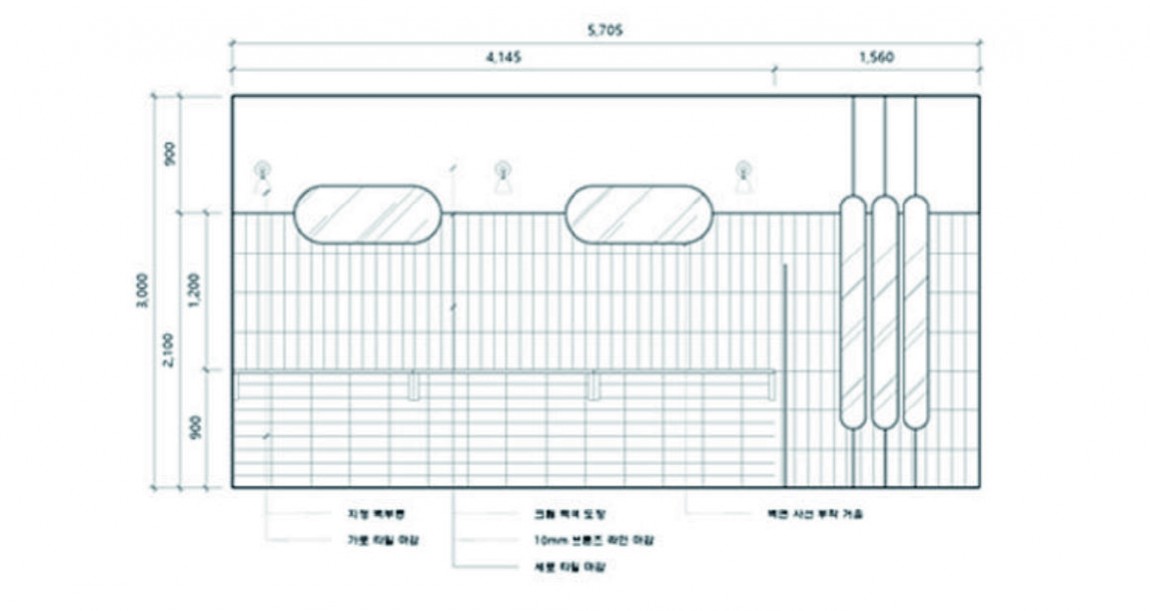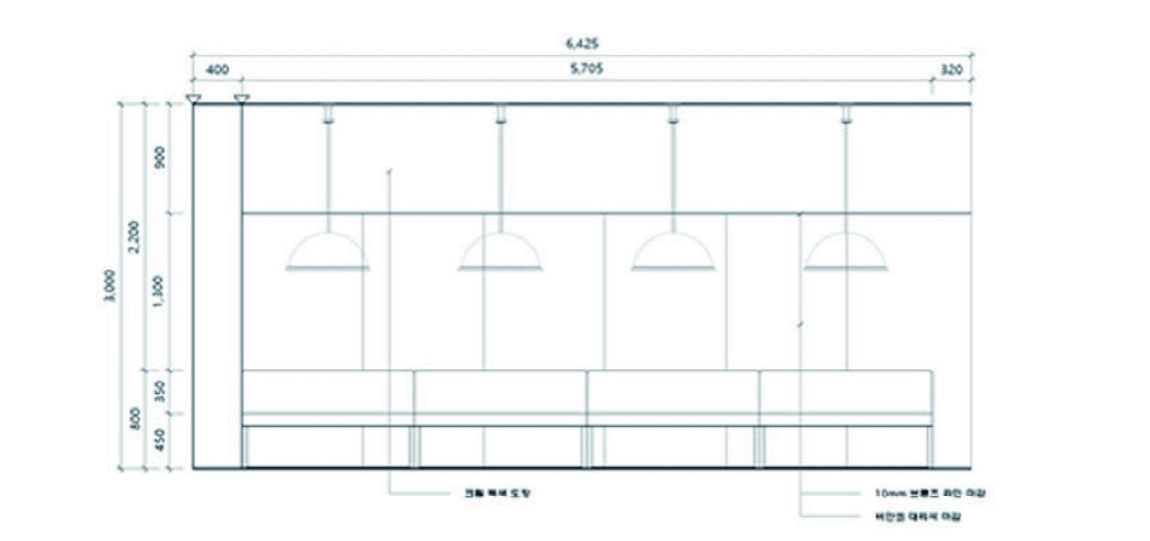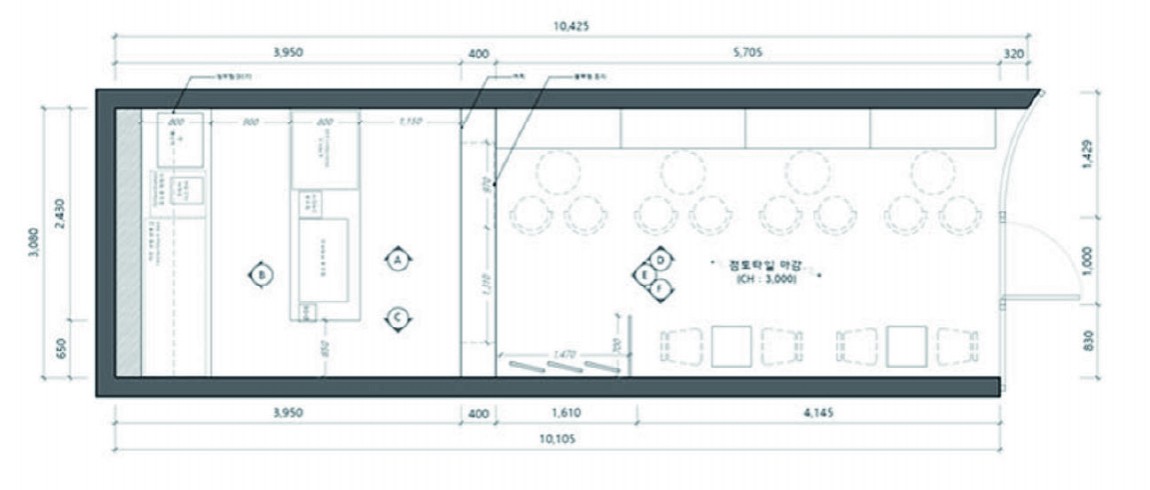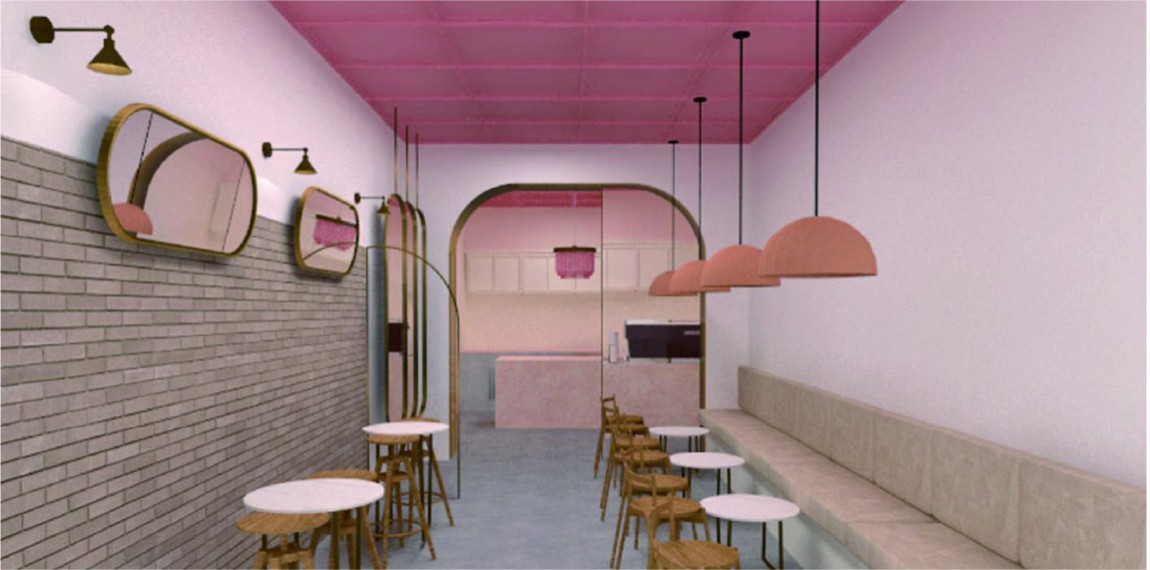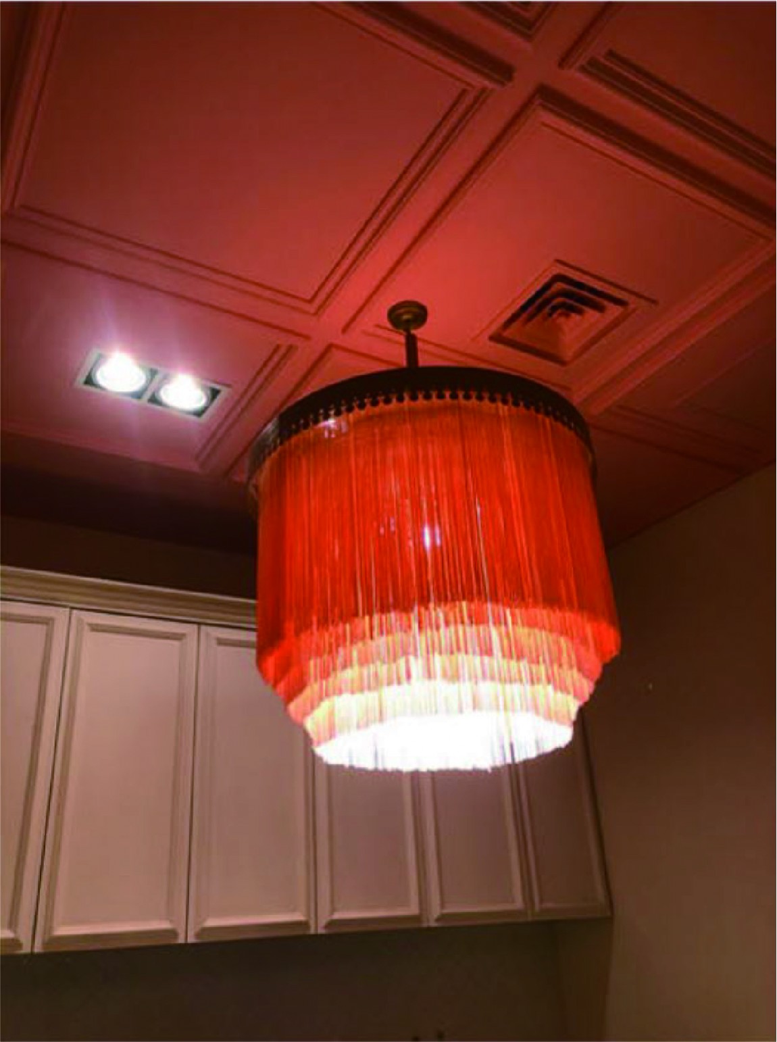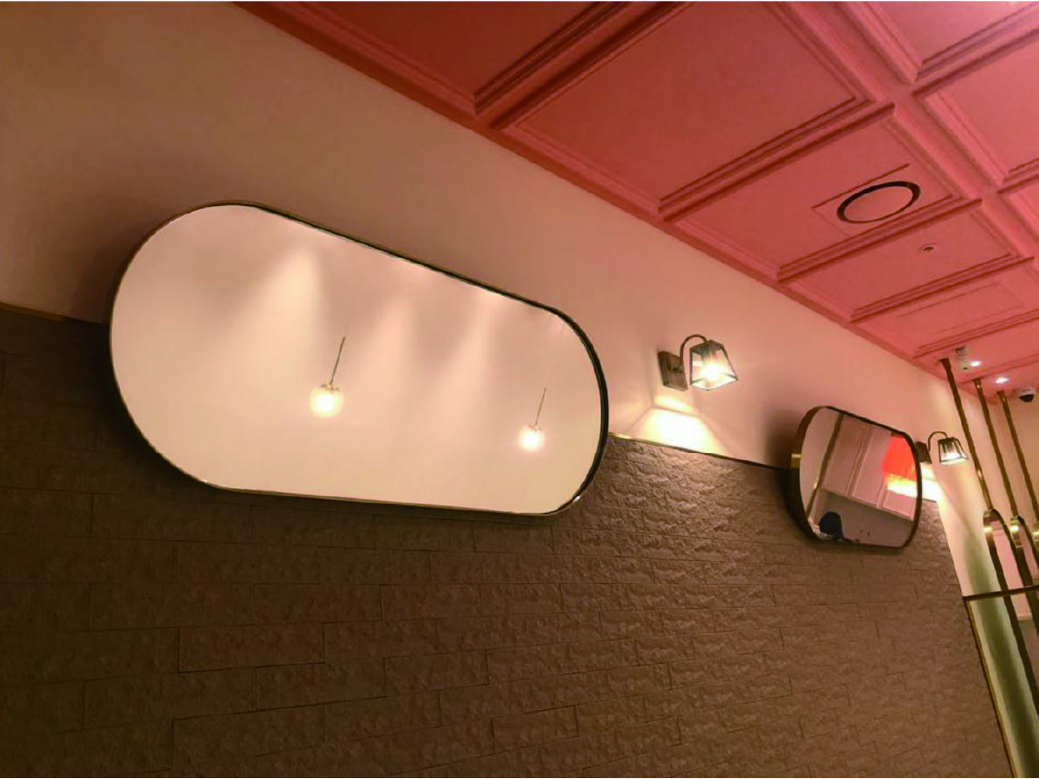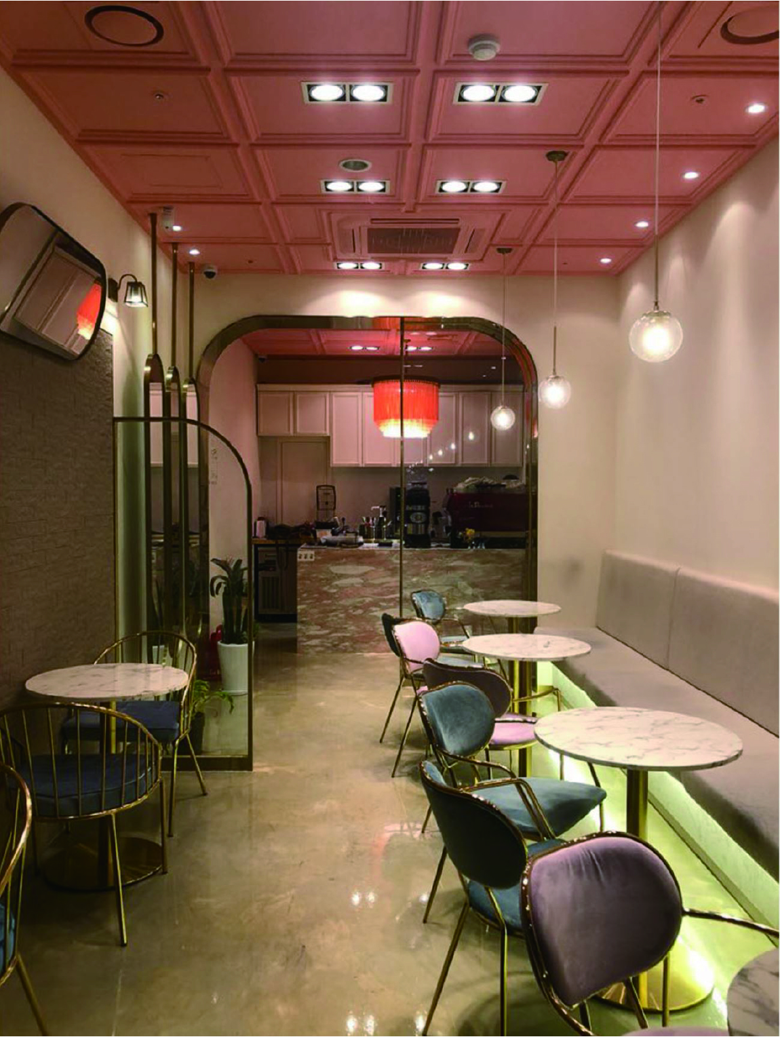본문
SEOUL-SI 'EVAROSSO' INTERIOR DESIGN
Typology: Sales Facilities
Usage: rest area
Location: 6 Teheran-ro 4-gil, Seoul
Floor Area: 33sqm (10 pyeong)
Client: Evarosso
lnvolvement: Design and Construction/Interior
Status: Completed
Date of completion: January, 2018
Photography: Kang Sangmin D.O.P
B.l Design: NUMBER29
Typolpgy: 판매시설
Usage: 휴게음식점
Location: 서울시 테헤란로 4길6
Floor Area: 33sqm (10 pyeong)
Client: 에바로쏘
lnvolcement: 설계및 시공/인테리어
Status: 완공
Date of completion: 2018년 1월
Photography: 강상민
B.l Design: NUMBER29
관련자료
-
이전
-
다음

