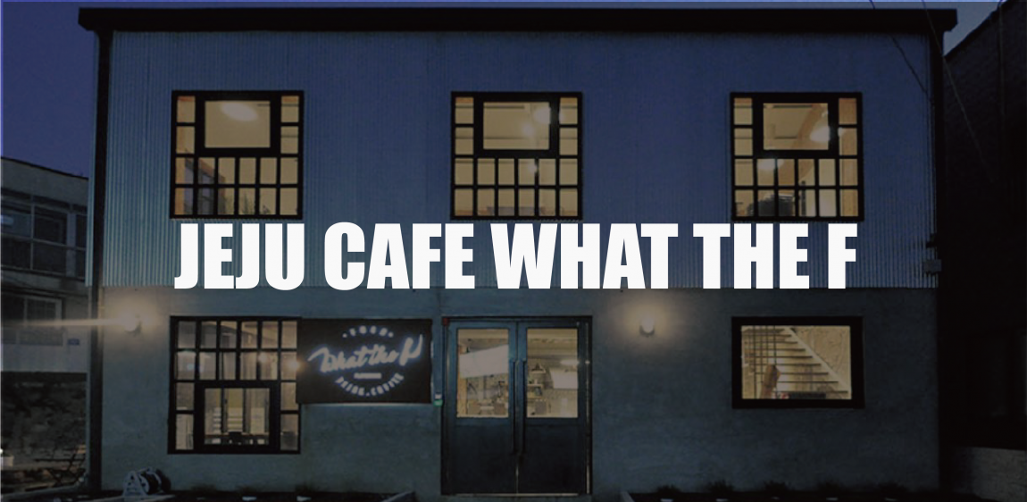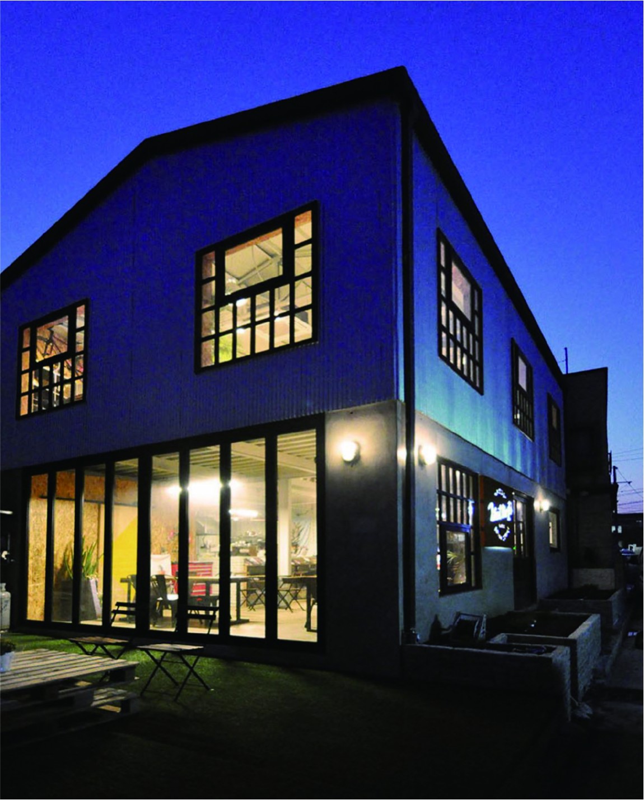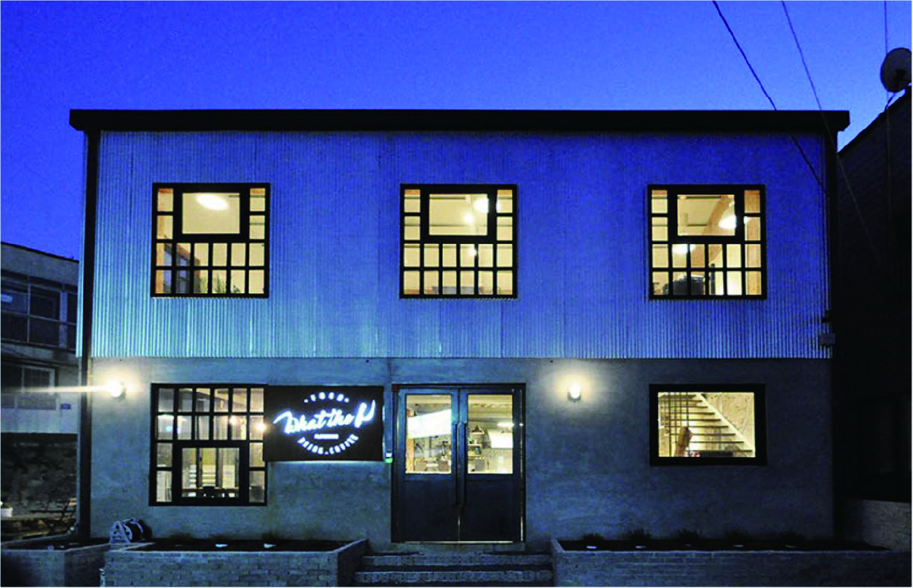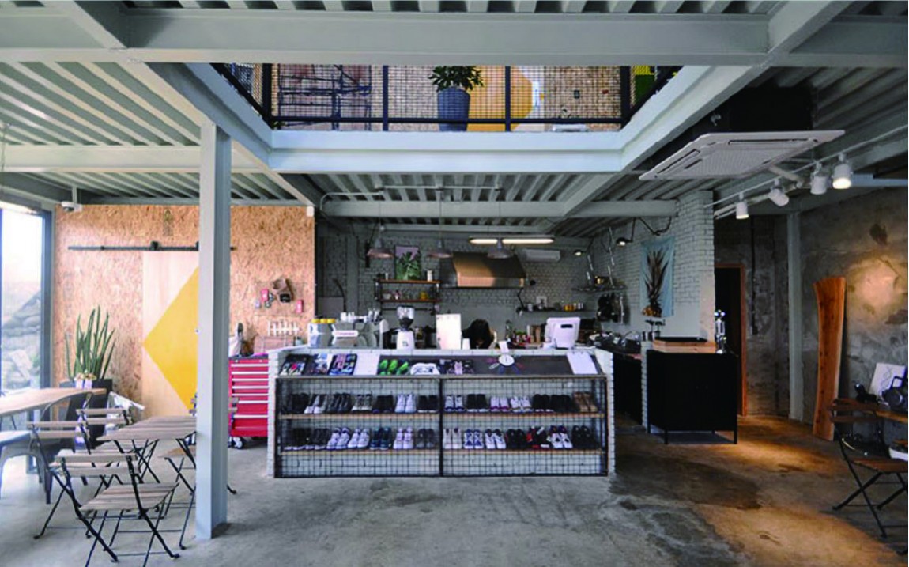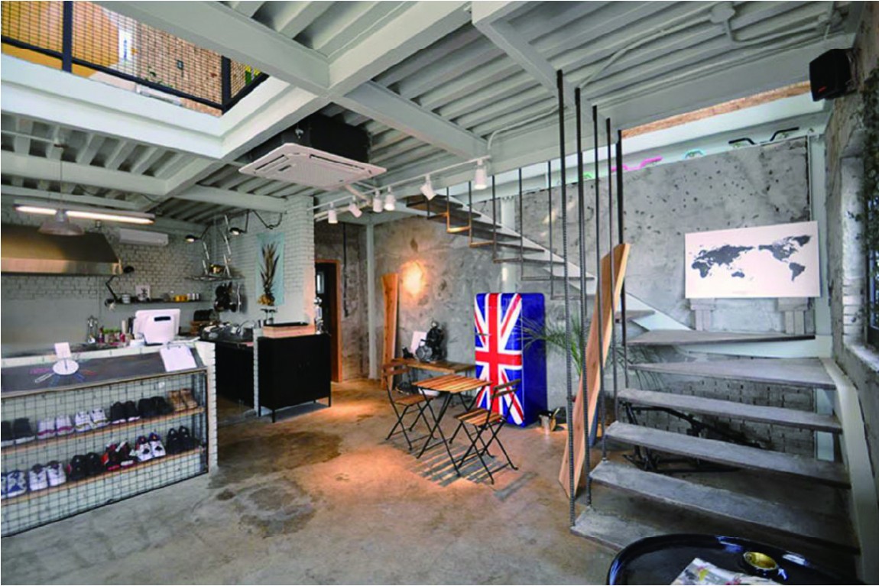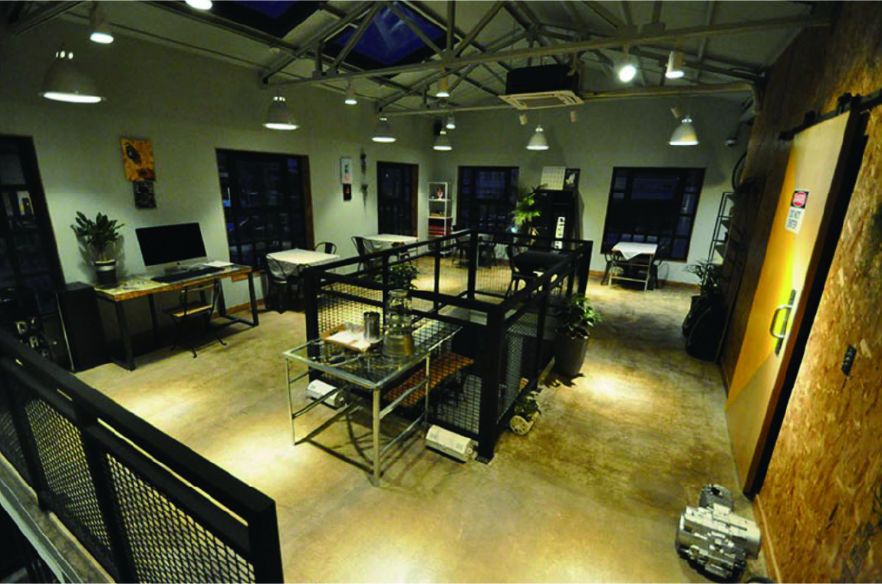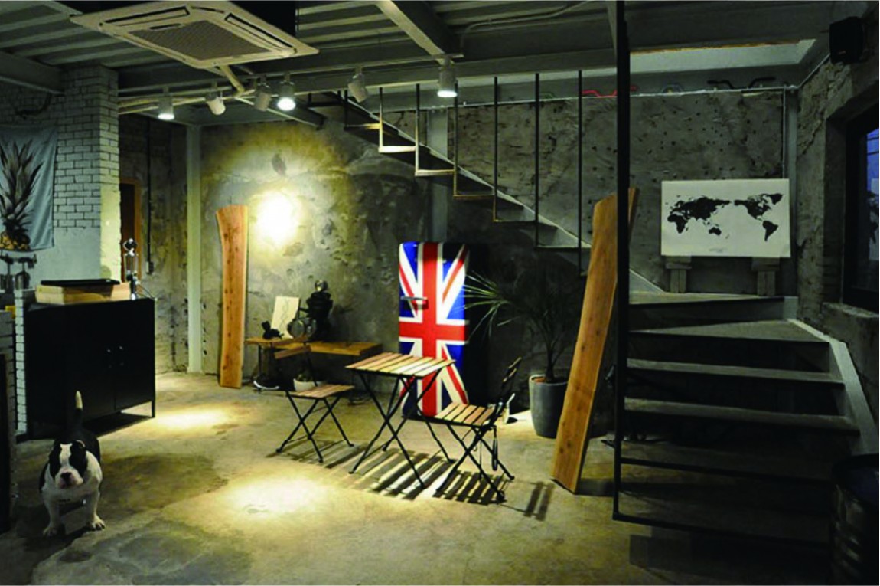본문
JEJU-SI 'WHAT THE F' INTERIOR DESIGN
Typology: Sales Facilities
Usage: rest area
Location: 9, Handugi-gil, Jeju-si
Floor Area: 132sqm (40 pyeong)
Client: What the Duff
lnvolvement: Architectural design and construction/interior
Status: Completed
Date of completion: September 2017
Photography: Kang Sangmin D.O.P
B.l Design: NUMBER29
Typolpgy: 판매시설
Usage: 휴게음식점
Location: 제주시 동한두기길9
Floor Area: 132sqm (40 pyeong)
Client: 왓더프
lnvolcement: 건축설계및 시공/인테리어
Status: 완공
Date of completion: 2017년 9월
Photography: 강상민
B.l Design: NUMBER29
관련자료
-
이전
-
다음

