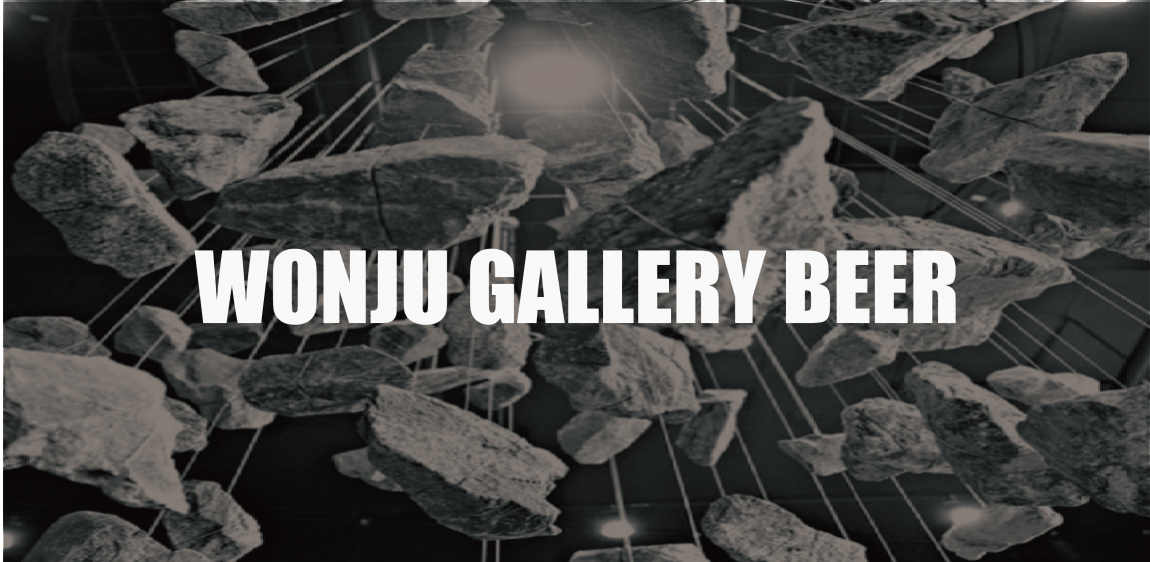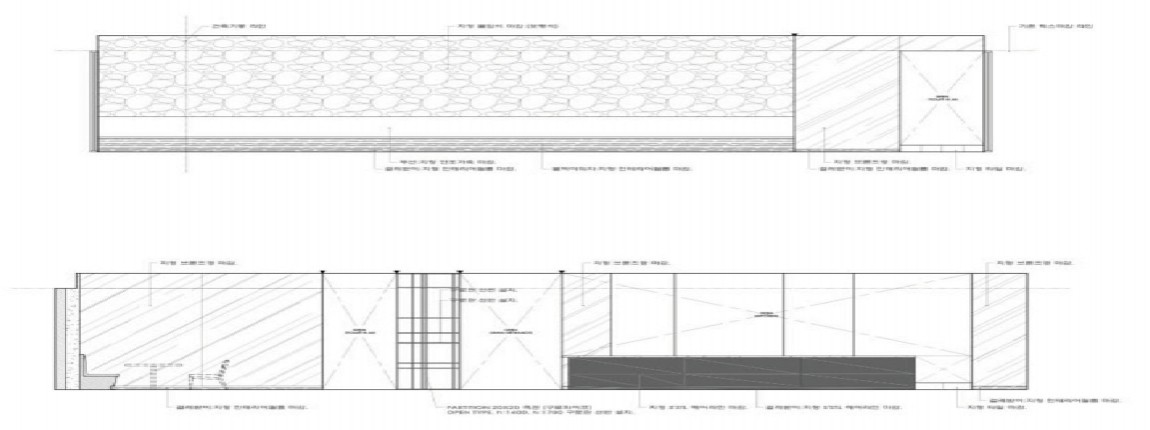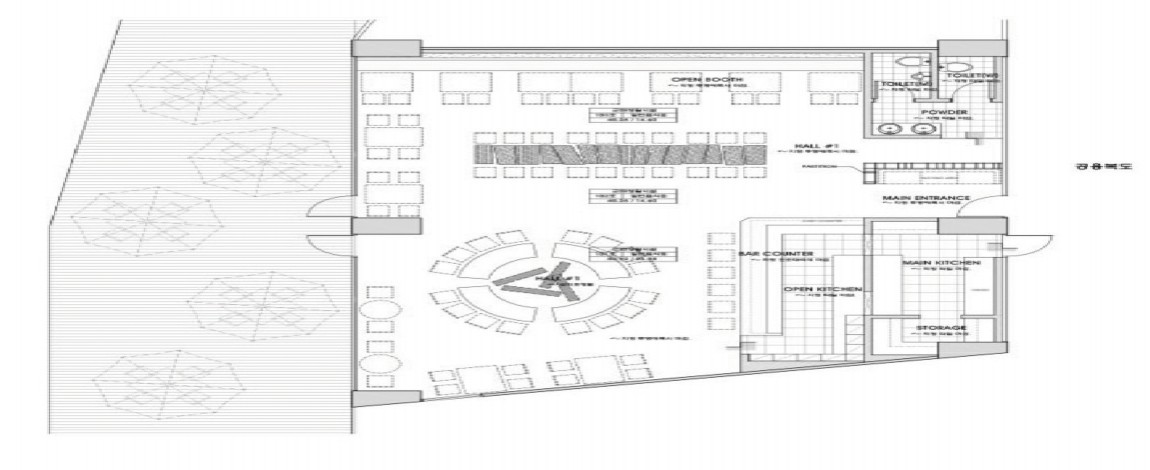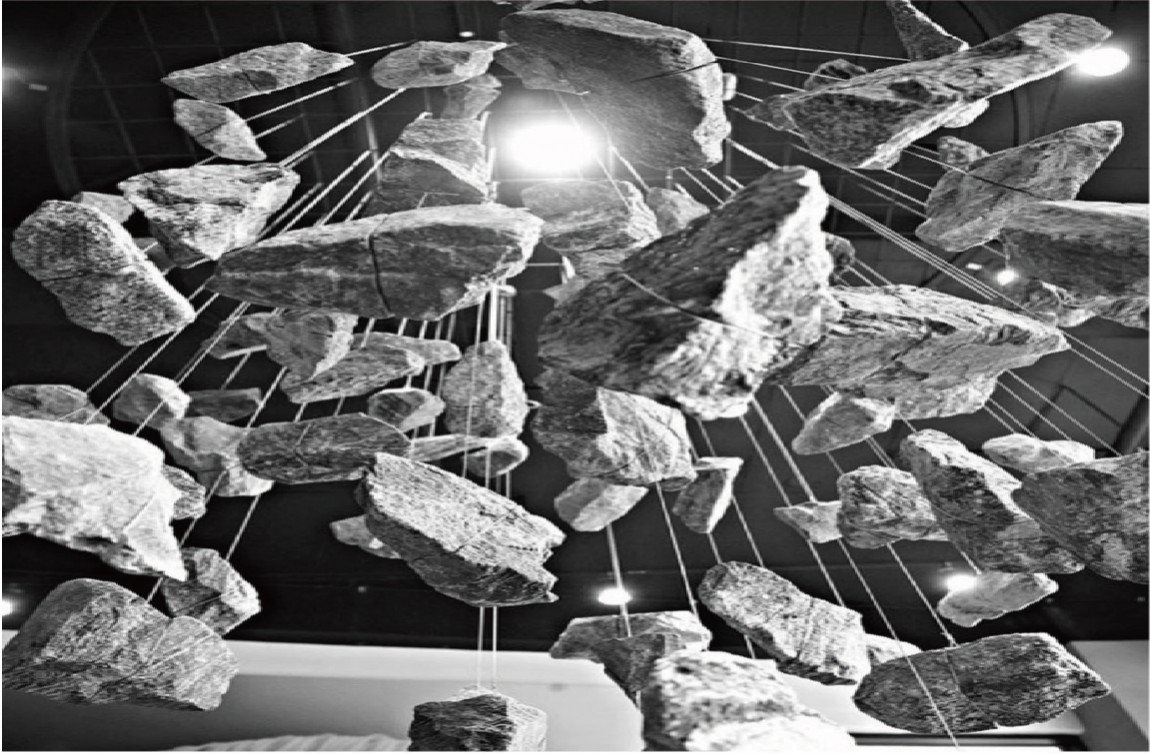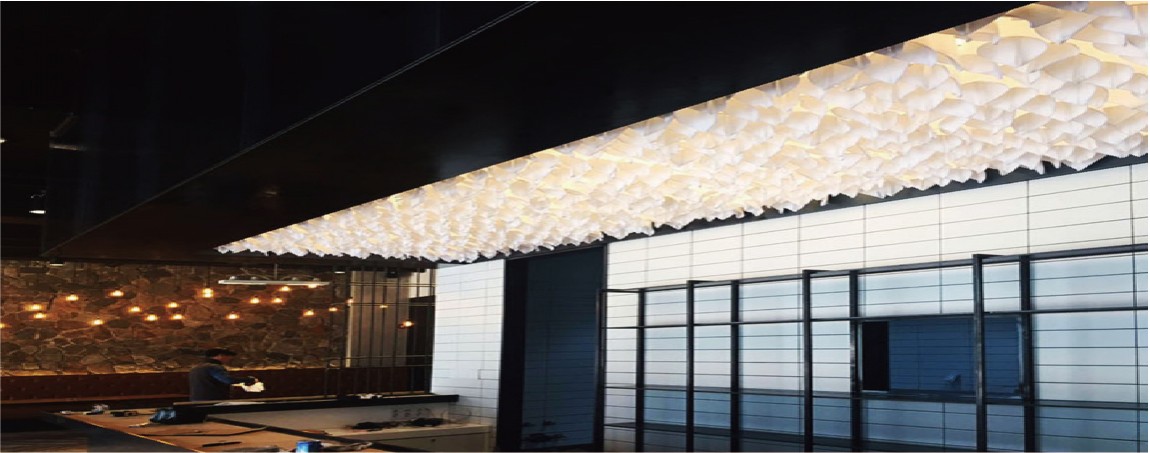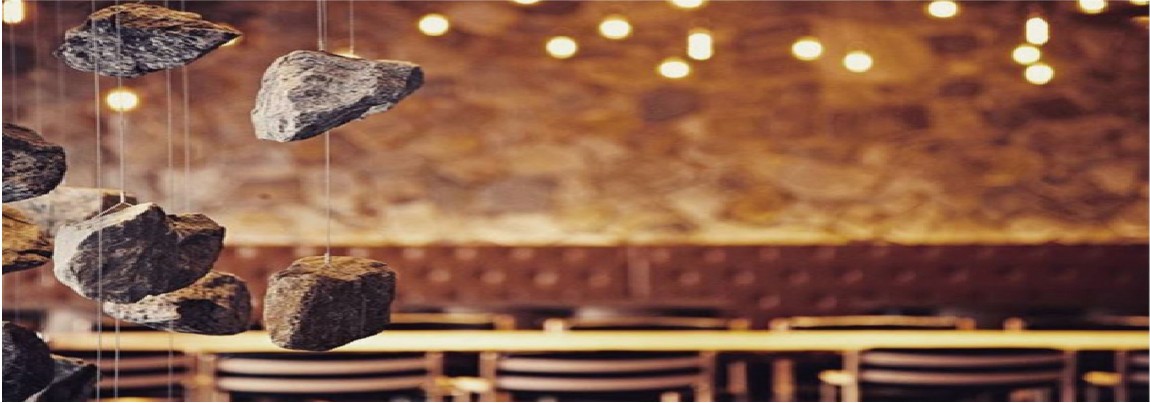본문
WONJU-SI 'GALLERY BEER' INTERIOR DESIGN
Typology: Sales Facilities
Usage: Pub
Location: 16, Yangji-ro, Wonju-si, Gangwon-do
Floor Area: 264sqm (80 pyeong)
Client: Gallery Beer
lnvolvement: Design and Construction
Status: Completed
Date of completion: January, 2018
Photography: Kang Sangmin D.O.P
B.l Design: NUMBER29
Typolpgy: 판매시설
Usage: 펍
Location: 강원도 원주시 양지로 16
Floor Area: 264sqm (80 pyeong)
Client: 갤러리비어
lnvolcement: 설계 및 시공
Status: 완공
Date of completion: 2018년 01월
Photography: 강상민
B.l Design: NUMBER29
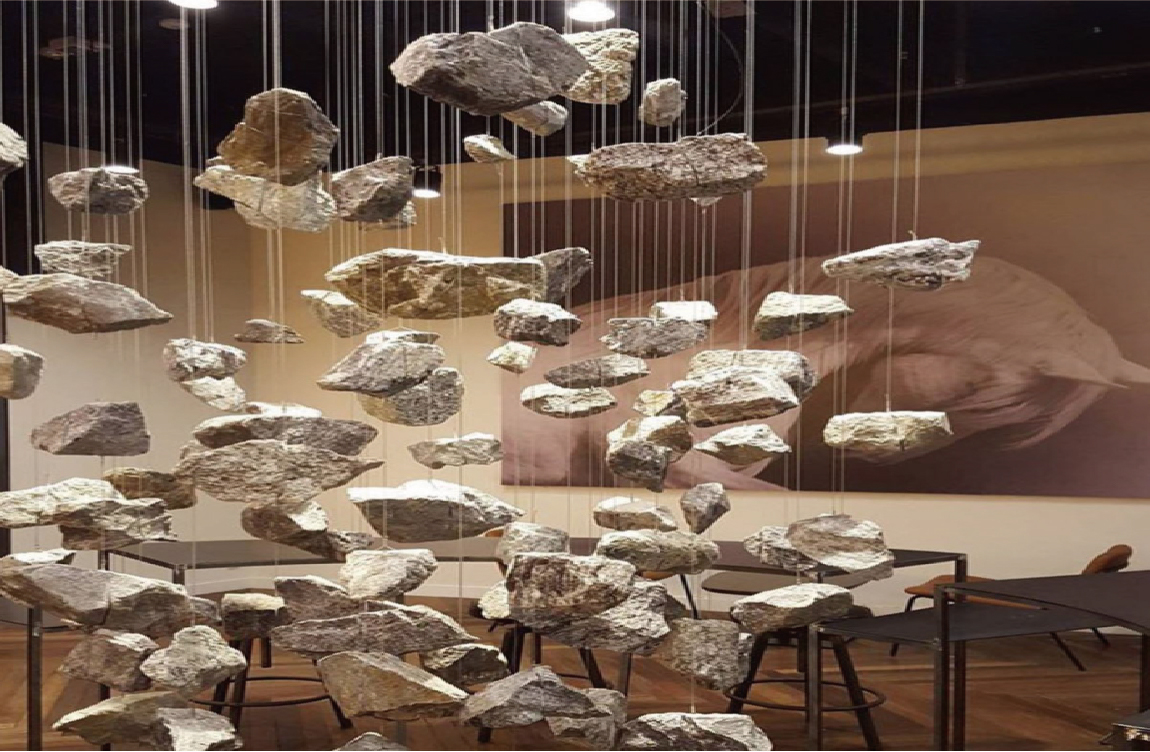
관련자료
-
이전
-
다음

